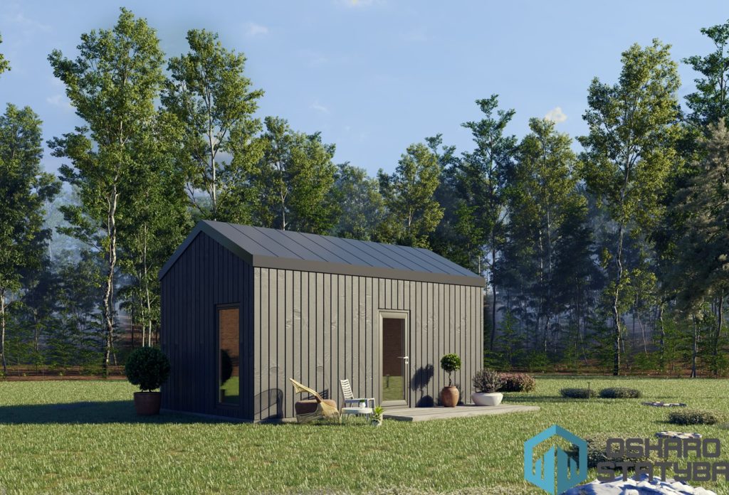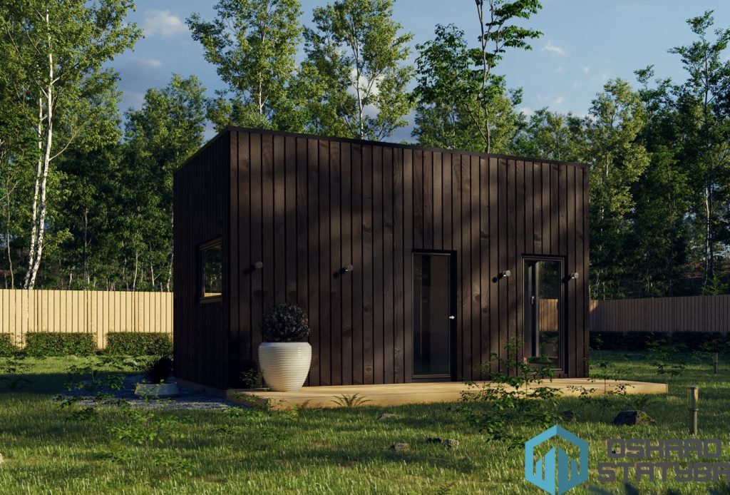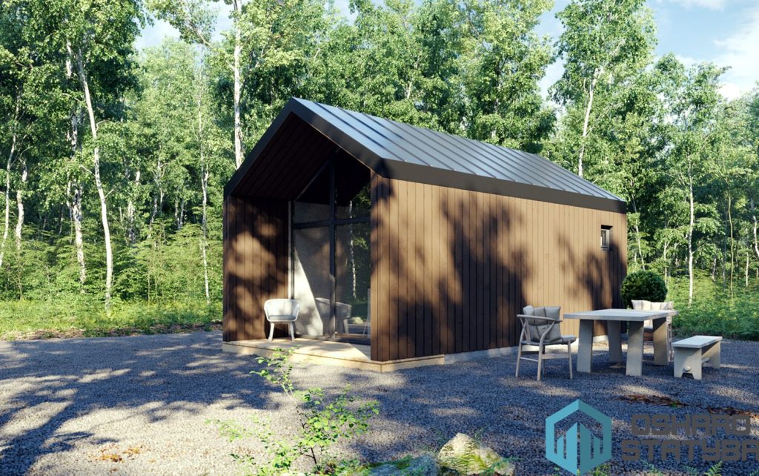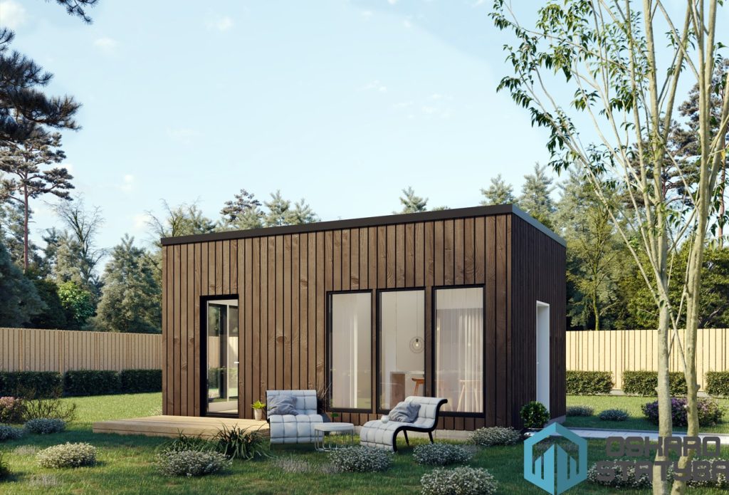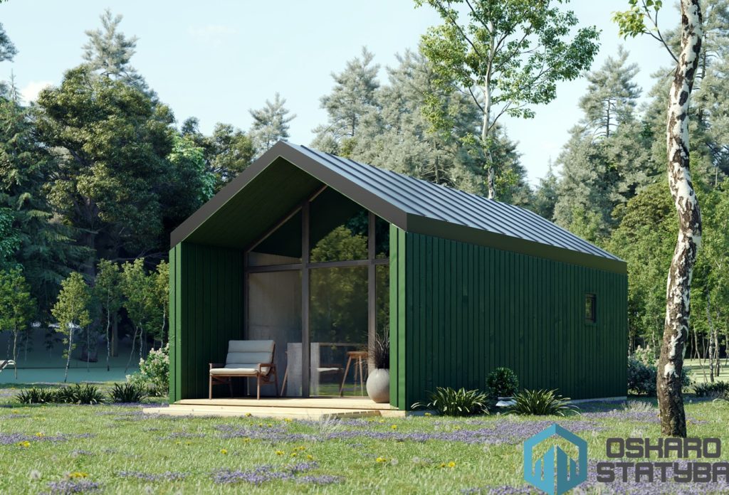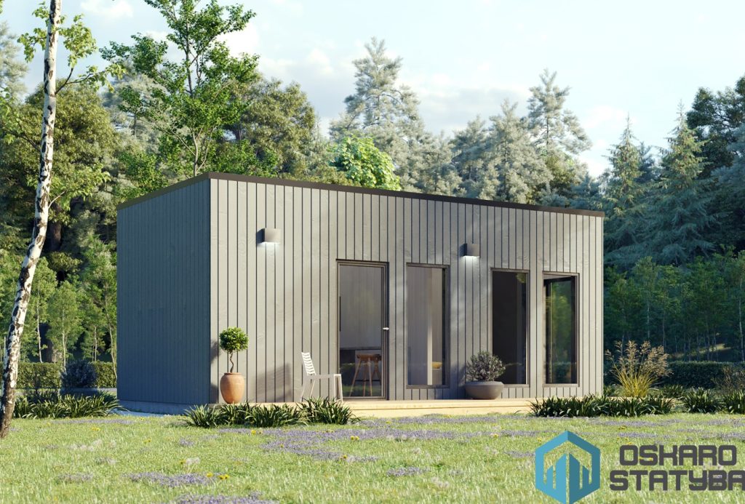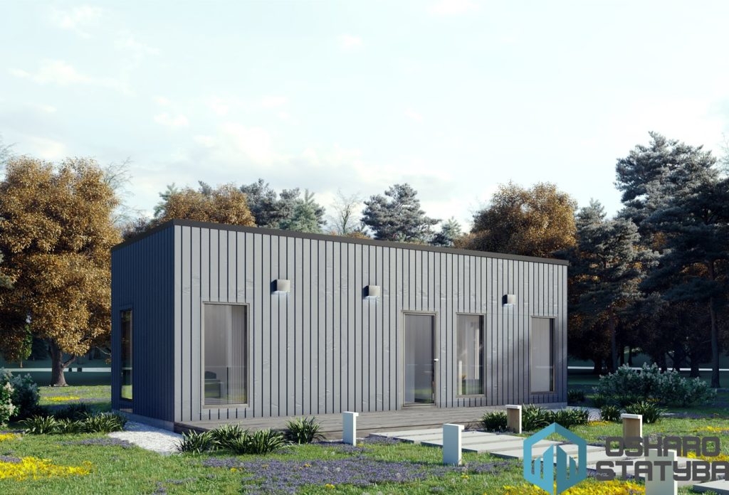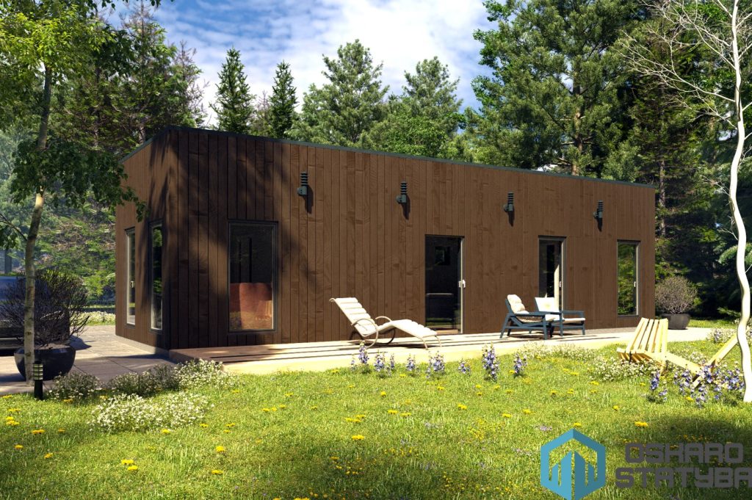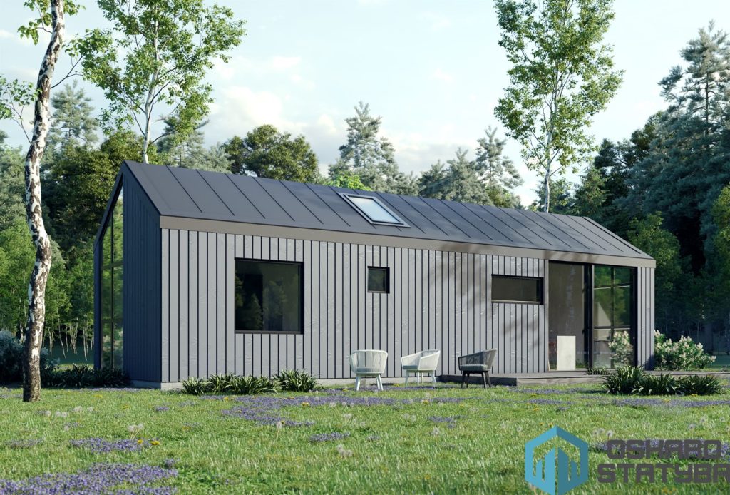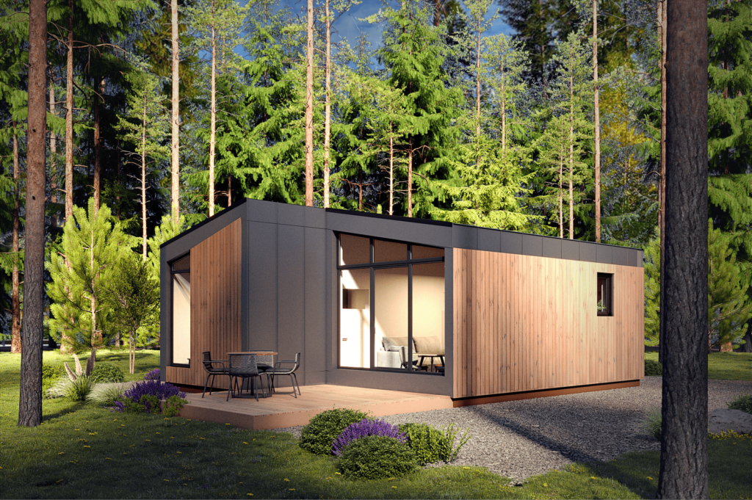Modular houses with full finishing
FAQ on modular homes
What is the price of a fully finished modular house?
The price of a modular house can vary depending on a number of factors, such as the size of the house, the materials used for the exterior and interior finishing, the type of roof etc. We offer a range of options with preliminary prices starting from around EUR 500 to EUR 800 per square metre. The estimate for a modular house does not include the cost of transport and the installation of the foundations.
What is the production time of a modular house?
Once the contract is signed, the production time is 2-3 months or according to the customer’s needs. The waiting time must be used for site preparation: installation of the electricity supply, the foundations and the sewage system.
Is it possible to live in a modular house during the cold season?
It is possible to live in a modular house all year round, but it is important to choose a wall, roof and floor panel thickness of at least 20 centimetres, and to choose the right heating source. The most common choice for modular homes is combined heating, i.e. Air to Air heating and infrared mats.
What is the difference between a modular house and a frame house?
The main distinctive feature of modular houses is their mobility. It is built on stilts and can be easily transported, even if you change your place of residence. Compared to frame houses, modular houses are simple architectural structures that do not require a building permit and there is no obligation to establish energy tightness.
Are modular homes cost-effective?
Yes, modular homes are cost-effective because they are manufactured in a factory, which allows for a more efficient use of materials and human resources, resulting in lower construction costs.
Are modular homes sold fully furnished?
Yes. We offer modular homes with all the necessary equipment, including electrical, water and plumbing systems and interior finishing.
Do you have pre-built modular homes?
We make modular homes to individual orders, so we do not stock them.
Modular houses are a modern, versatile and practical solution for a residential house, garden house, sauna or other similar building.
These houses are made of modules that are manufactured in the factory and delivered to the site fully assembled. This method of construction allows a significant reduction in construction time, ensures high quality control and reduces the amount of waste generated during construction.
Our premium quality modular houses are extremely flexible in design, which allows them to be easily adapted to individual customer needs and tastes.
What are the advantages of a modular house?
Fast construction
Modular houses are built using pre-fabricated panels in the factory, which significantly reduces construction time.
Once the modules arrive, they are assembled on site in just a few days, which is much faster than traditional construction, so you will be able to enjoy your new home very quickly.
Lower construction costs
Thanks to the pre-manufacturing process in the factory and standardised components, modular homes usually cost less than traditional construction projects.
Also, the minimal amount of waste on site reduces disposal costs.
Flexibility and adaptability
Customers can choose from a wide range of standard project plans or opt for a customised design.
This makes it easy to tailor the house to the client’s needs.
<pclass=”like-h3″>High energy efficiency
Modular homes are prepared using modern insulation materials and technology, which ensures excellent energy efficiency in the building.
This also helps to significantly reduce the household’s energy consumption.
Sustainability
Modular homes are built using sustainable production methods, which help to reduce the amount of waste generated during construction and reduce the overall negative impact on the environment.
Due to the more efficient use of materials and waste management, this construction method is considered to be more environmentally friendly.
<pclass=”like-h3″>Fixed price
Modular homes are offered at a pre-established price, which can be fully financed by leasing.
This provides greater financial certainty and protection against unexpected costs that often occur in traditional construction.
Mobility
Perhaps the biggest advantage of modular homes is their mobility.
If you change the location of your home, it can be easily moved to another location.
What is the most important thing to consider when designing a modular home?
- Site analysis: soil testing and site assessment is required to ensure that the soil is suitable and stable enough for the construction of the modular houses. It is also important to assess accessibility and whether the site meets all the necessary safety requirements.
- Design specifications: it is essential to define in detail the dimensions of the house, the layout of the rooms and other functional areas. It is important that the design meets the client’s lifestyle, aesthetic and functional expectations.
- Legal requirements: it is important to make sure that the project complies with all applicable building codes and standards. All building permits are required and the project must be approved by the relevant authorities.
- Budget planning: a clear budget needs to be established, including factors such as: construction materials, labour and contingencies to avoid financial surprises.
- Energy efficiency: the house must be designed to be as energy-efficient as possible, choosing high-quality thermal insulation materials and modern heating systems that reduce energy costs.
- Choice of suppliers and contractors: choose reliable and experienced suppliers and contractors who have experience in modular house construction. This will ensure that the project is completed in a quality and timely manner.
Differences between modular houses and traditional houses
| Criterion | Modular houses | Traditional construction |
| Duration of construction | Construction can be completed in a matter of weeks, as the modules are already made and ready for quick assembly. | It can take anywhere from a few months to a year, depending on the scope of the project and the working conditions. |
| Budgetary control | Fixed price to avoid unexpected costs. | May exceed the original budget due to unforeseen problems, budget is less stable. |
| Sustainability | Less waste during construction, possibility to use eco-friendly materials, less environmental impact. | High volumes of waste, depending on project specifics and materials, potentially less environmentally friendly solution. |
| Mobility | Possibility to move the house easily from one place to another, thus giving additional flexibility to the client. | The houses are stationary, there is no possibility of relocation. |
| Energy efficiency | High due to modern insulation materials and technologies, lower heating costs. | Depends on the construction methods and materials used. |
Why choose our team of specialists?
There are several main reasons why you should choose Oskaro Statyba UAB for your modular house project.
Our team is made up of highly qualified professionals who not only know their field, but also continuously improve their knowledge of the latest modular home technologies and construction practices.
In addition, we consult and communicate with our clients from the first stages of the development of the house project to the final implementation, ensuring that every decision is based on the individual needs and expectations of the client.
By working with our team, you can be sure that your project will be completed smoothly, efficiently and on time.



