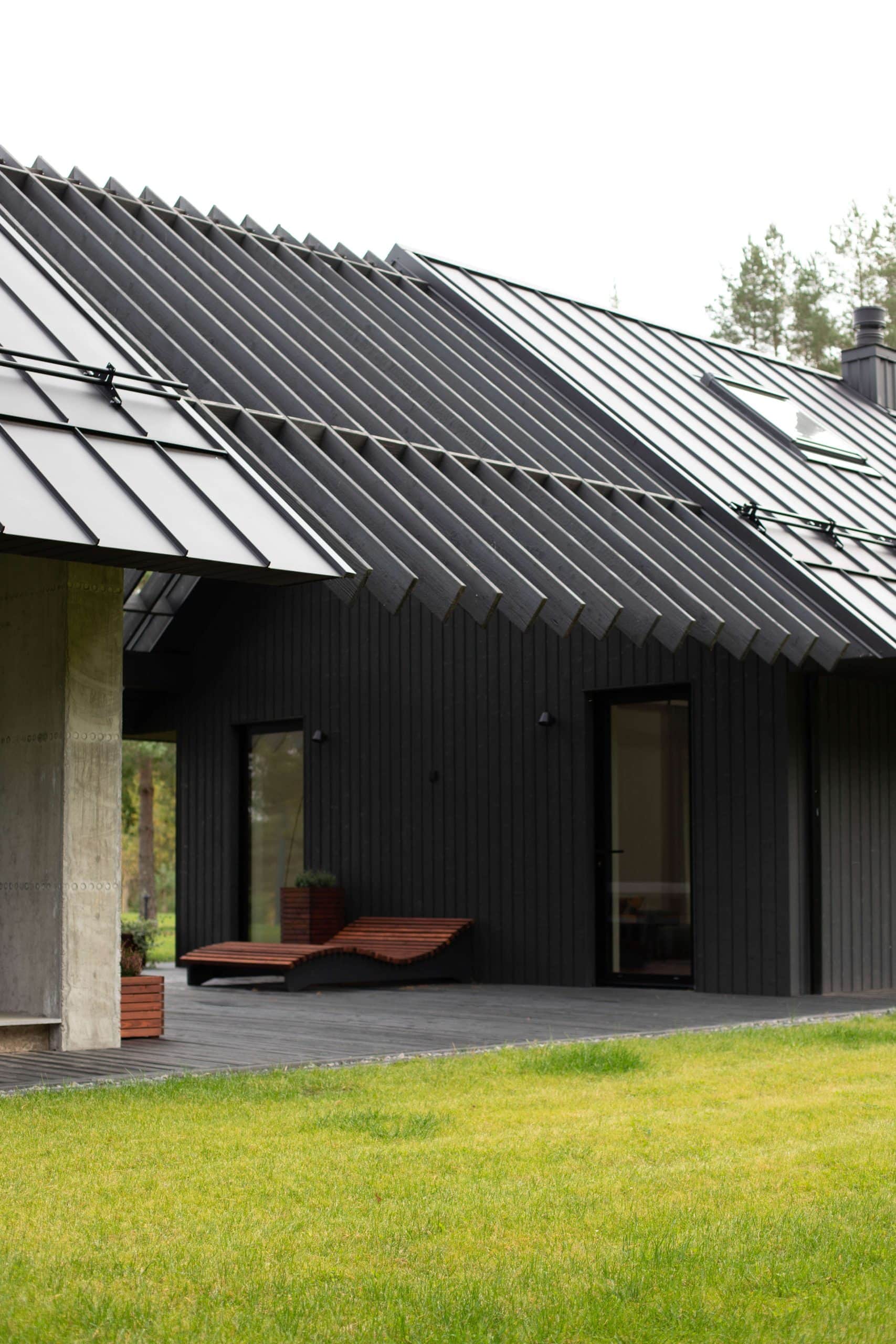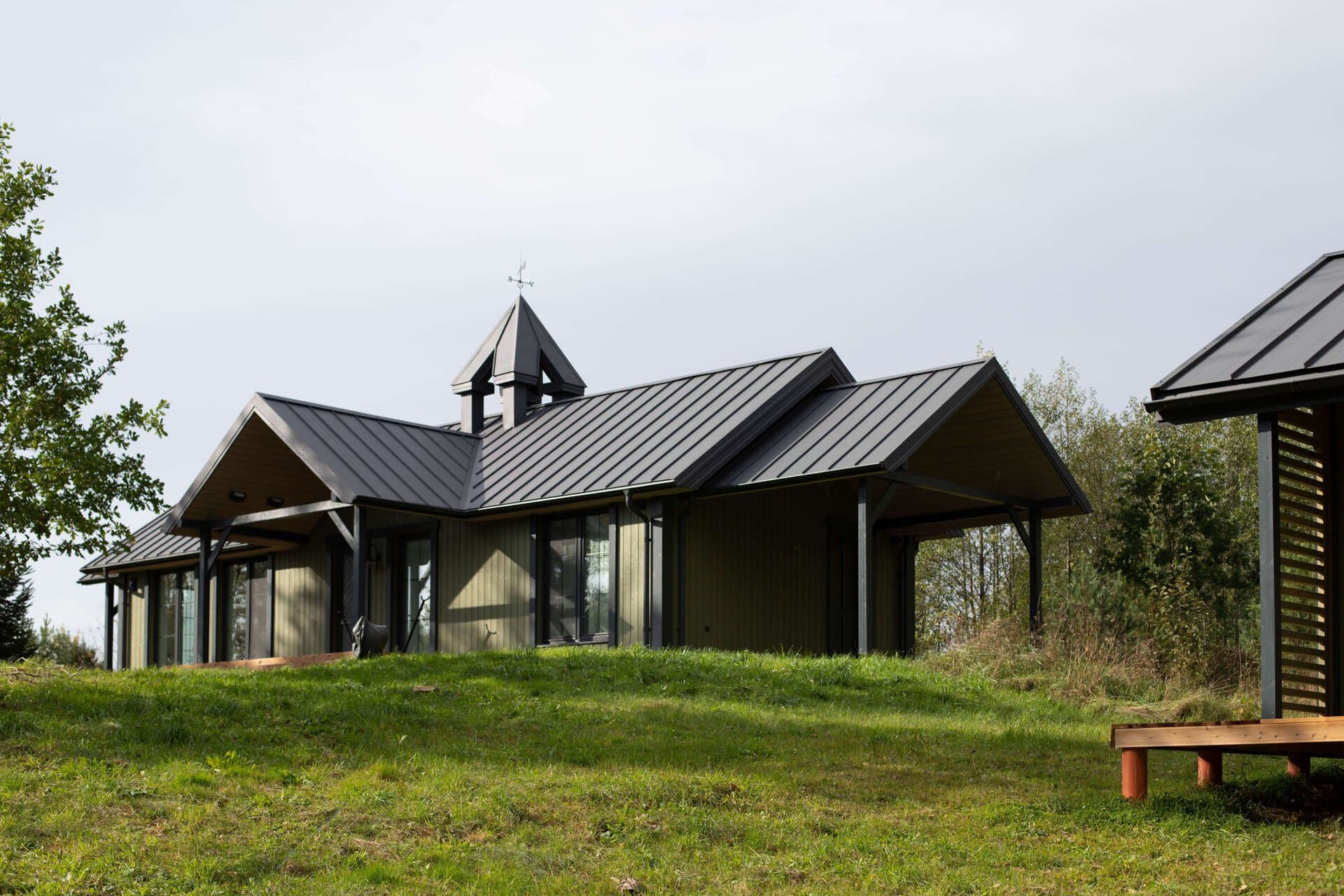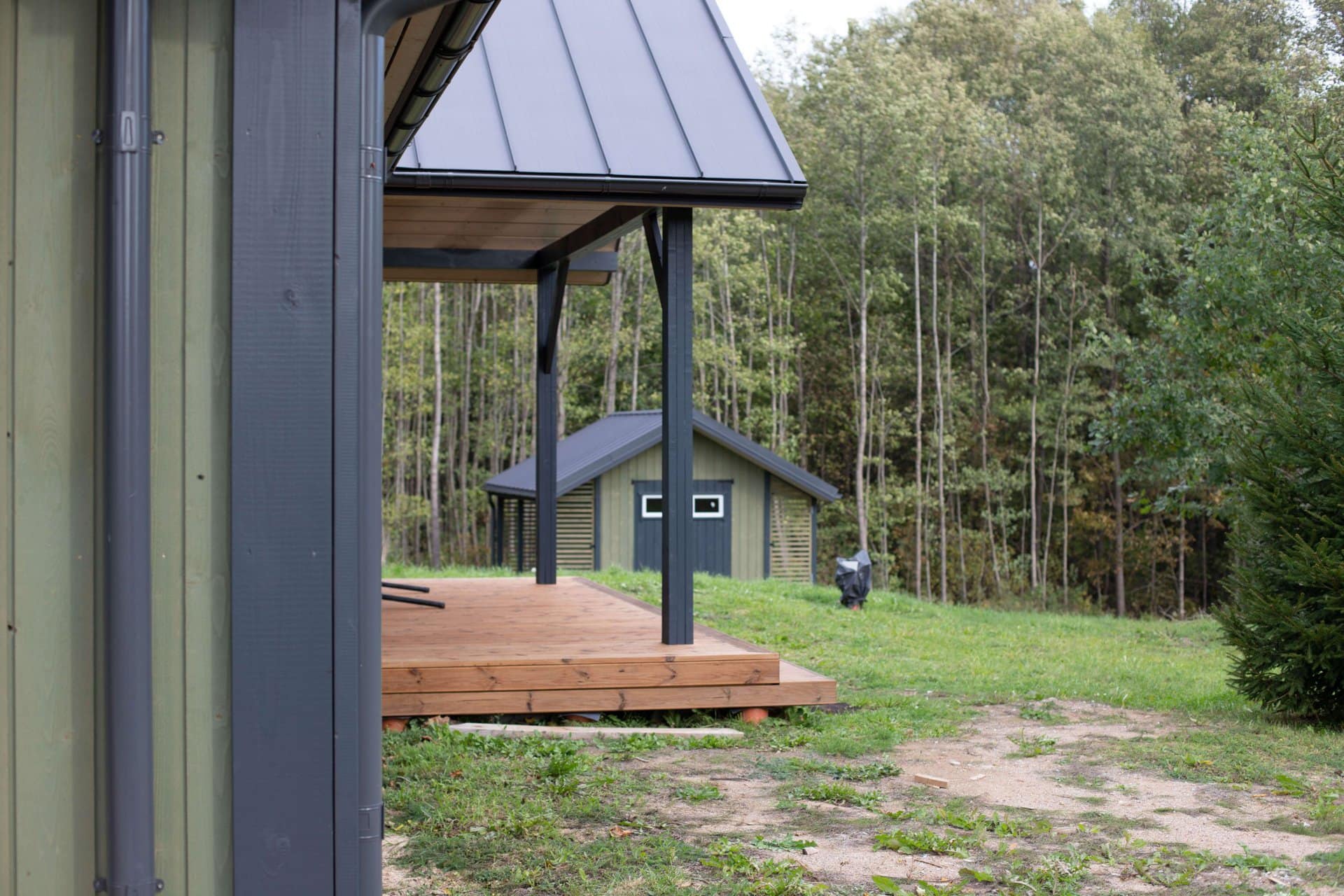Construction of timber frame houses

What are the main features of a timber frame house?
Durability
It's a common myth that a timber frame house will not be as sturdy as a brick or stone house. But this is not true. A timber frame house built to strict building standards, using properly dried and quality timber, will last for decades.
Excellent acoustic performance
Due to its wooden construction, the house has excellent acoustic properties. Compared to other types of houses, a timber frame house is considered to be in the highest acoustic class.
Energy efficiency
According to European Union standards, timber frame houses are built with a minimum energy class B, but A+ or A++ class designs can also be implemented if required. Compared to other house types, upgrading the energy class of a timber frame house is much easier.
Environmentally friendly
The structure of timber frame houses is made of natural wood. Other materials such as mineral or stone wool, fibreboards and other structural parts are not only environmentally friendly and not harmful to human health, but also easily recyclable.

















Why trust us with your timber frame house project?
Top quality works
With more than 15 years of experience in the construction of timber frame houses, we have no doubt that we will be able to offer you more than anyone else. We always agree on a project work plan with our clients and keep to all agreements. We work smoothly, communicate during the process and do not leave our clients in the dark.
Planned and timely work
Just get in touch and we can start coordinating the steps you need to take to build your timber frame house in a short time frame the same day. Our many years of experience allow us to accurately plan and execute all phases of the construction in a timely manner, which is why we offer an on-time delivery guarantee.
Lower price
The construction of a timber frame house is quicker because we have already purchased all the structural parts, which means less time spent on site. As a result, we can offer a lower final construction price than other types of house builders.
Work guarantee
We carry out all stages of construction professionally, using only quality materials, so that we don't forget our customers even after the house is built. Our team is made up exclusively of specialists in their field, who are responsible for the quality of their works.
FAQ on timber frame houses
What are the main advantages of modern timber frame houses?
- Timber frame houses are environmentally friendly because they are built using the highest quality, health and environmentally friendly materials, so you will have a safe environment;
- Quick to build – compared to brick or concrete houses. The frame or its structural elements can be pre-assembled in the factory and immediately installed on site. This ensures an efficient and very fast construction process.
- Much cheaper to build: the fast construction process and flexibility in design mean that costs are lower compared to traditional houses.
Are timber frame houses sold fully finished?
Yes. This means that houses can be sold with completed interior and exterior work, including flooring, wall cladding and roofing, windows, doors, installed drains, electrical wiring, heating system, etc.
What is the wall panel of a timber frame house?
The wall panel of a timber frame house consists of the structure, insulation, wind protection and top-quality finishing materials.
What does the price of a timber frame house depend on?
The price of a timber frame house depends on the energy efficiency class, the type of windows and roof, the equipment, the finishing materials and the interior details. You can find out the approximate price of a timber frame house here.
What is the energy efficiency class of a timber frame house?
Energy efficiency classes B, A+, A++ are available. We adapt to the customer’s needs and possibilities.
Are timber frame houses sustainable?
Yes, timber frame homes are sustainable because:
- It is easy to install solar panels or wind turbines.
- The insulation in the structure can be adapted to the climatic conditions of the region, thus ensuring good thermal and cold resistance.
- A smaller ecological footprint, as most of the elements used in the construction of a frame house can be made from recycled materials and the insulation materials used are environmentally friendly.
How long does it take to build a timber frame house?
The construction of a repeat timber frame house takes up to 6 months, depending on the expected completion rate.
What kind of wood do you use for your timber frame houses?
We use C-16/C-24 planed, calibrated spruce-pine timber for our timber frame houses. Moisture content is 16-18%, all corners are 4R3. The wood products are certified and comply with European Union requirements.
When is the best time to start building a timber frame house?
As the construction of a timber frame house is not affected by weather conditions, it can be built at any time of year. The most economically optimal time is during the off-season.
How do I properly maintain a timber frame house?
It is recommended to carry out a thorough inspection of the structural parts of the house every year, including the tightness of the structure and the condition of the insulation. If cracks or any other irregularities are found, it is important to take immediate action to resolve the problems in order to prevent heat loss and the accumulation of moisture.
Are timber frame houses flexible in design?
Yes, the design of a timber frame house can be easily adapted to the customer’s wishes and the layout of its interior spaces can be changed. Customers can also choose from a wide range of façade finishes and interior design elements for a personalised look. The design of the house also takes into account the characteristics of the plot, such as orientation towards the sun, for optimal energy efficiency.
Contacts
Contact us!
Call for advice
+370 600 48 538
Send us your questions
oskarostatyba@outlook.com
Come and visit us
Statybininkų street 1, Žiežmariai


